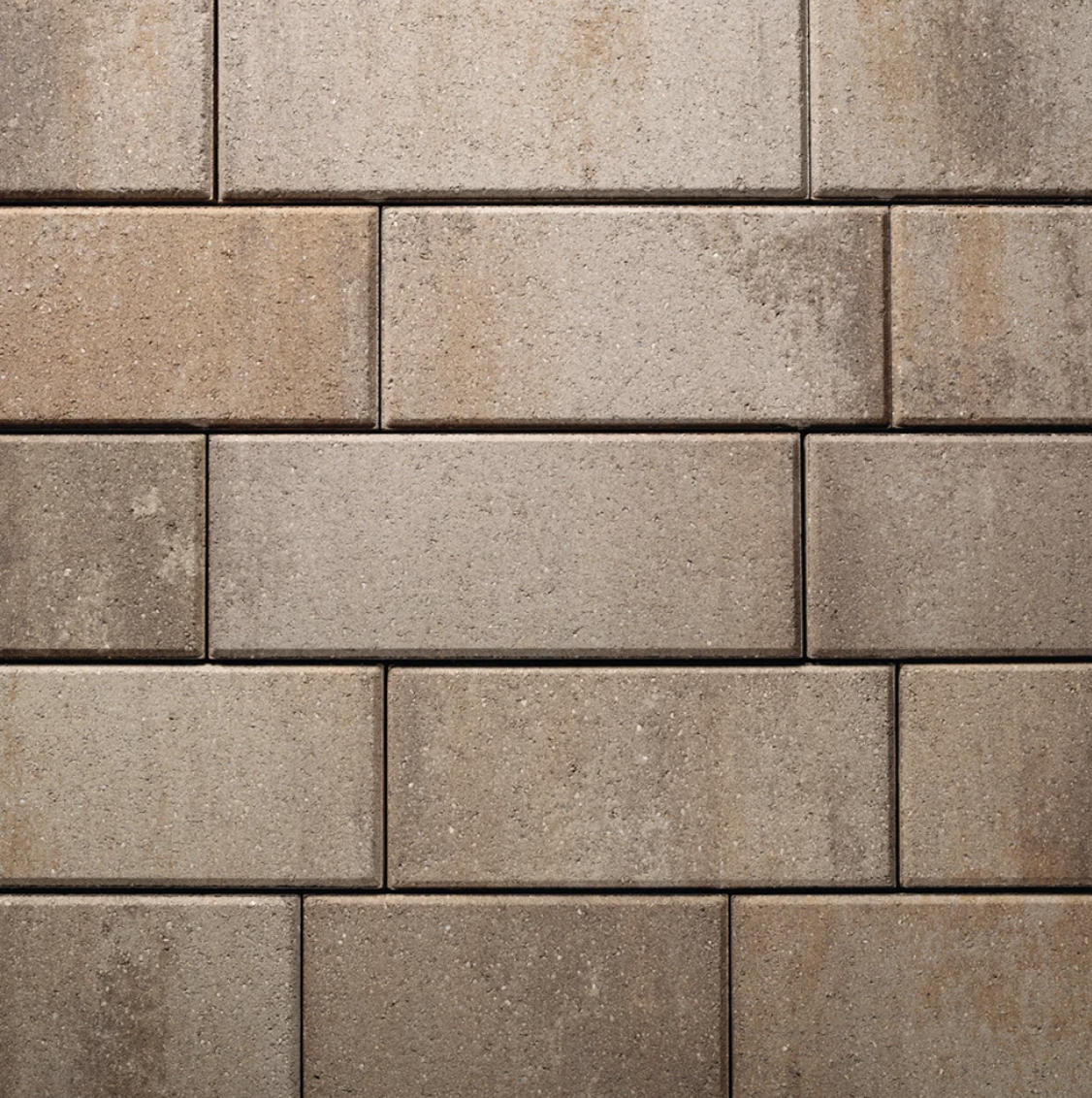
Melville Tandem Wall
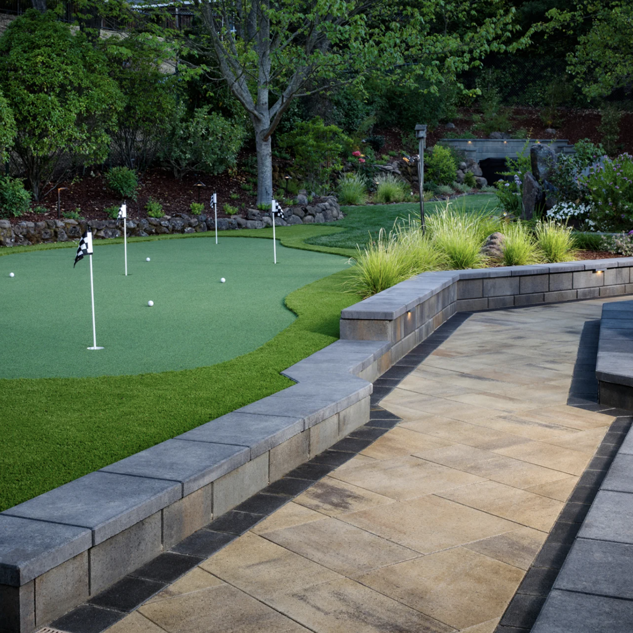
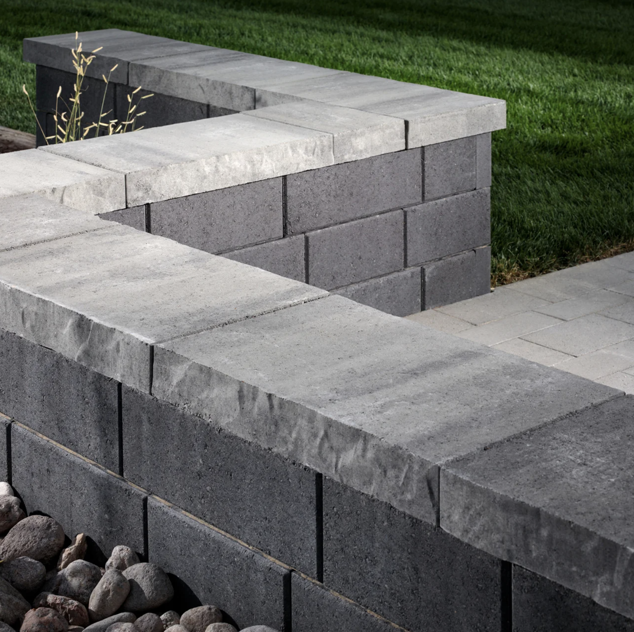
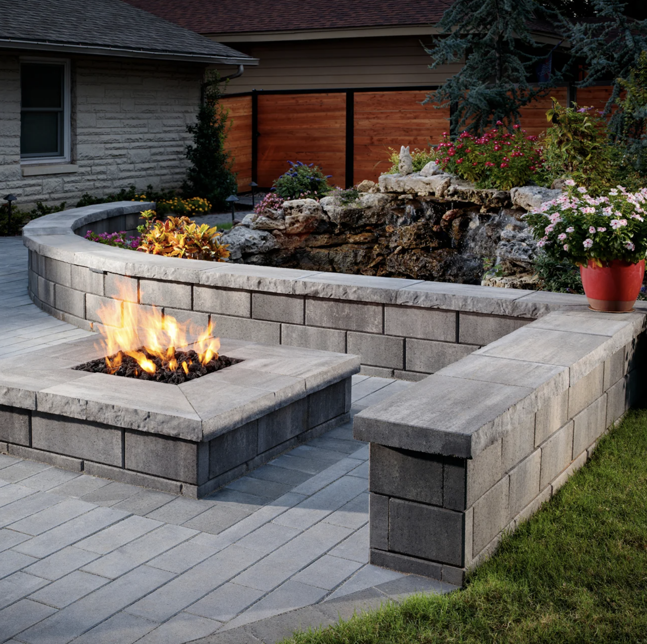
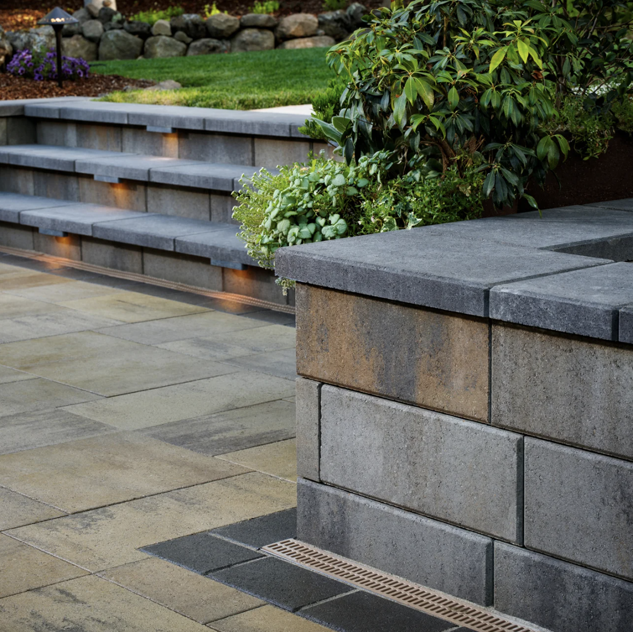
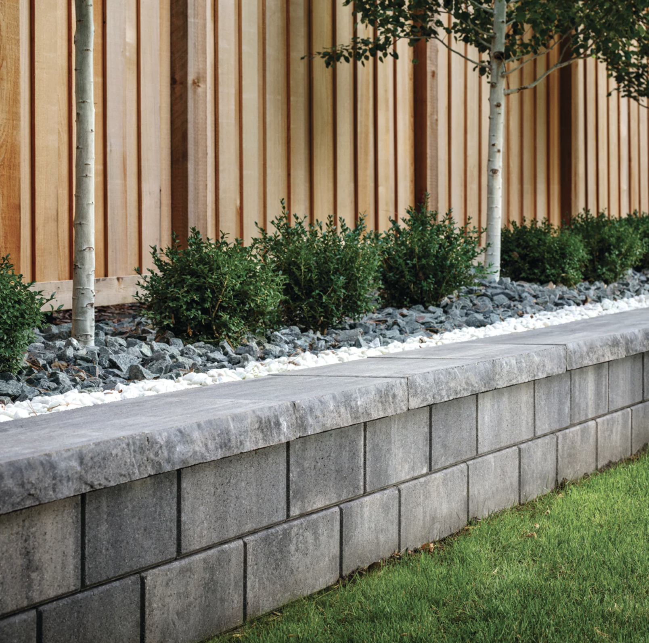
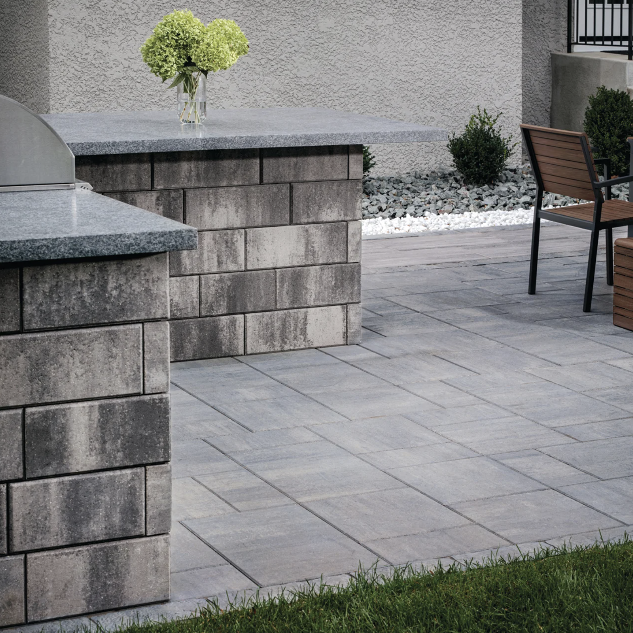
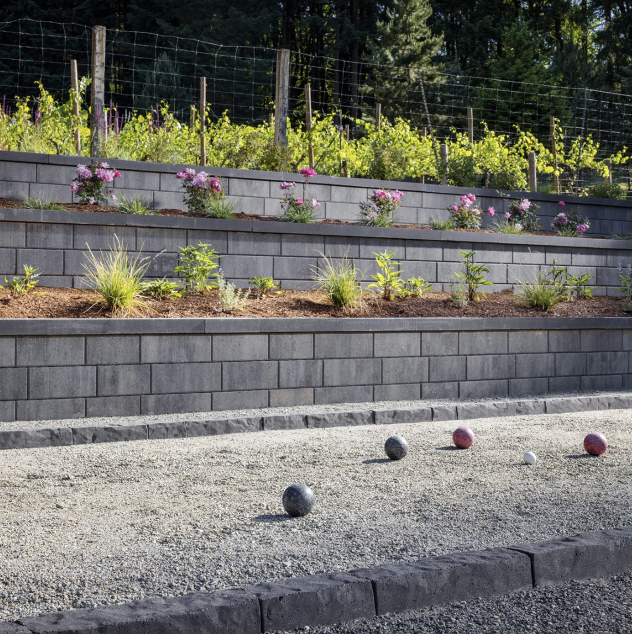
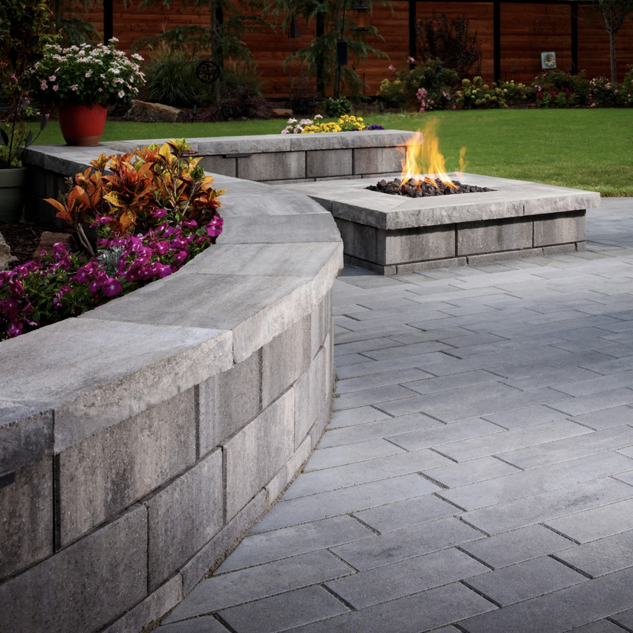
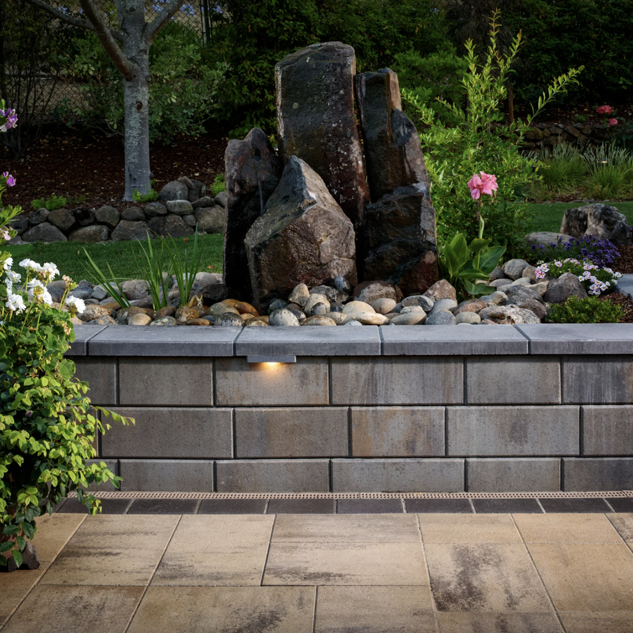
The smooth face and multiple sizes of Melville Tandem™ make it an ideal choice for creating contemporary modular designs with the easy installation of the Tandem Wall platform.
Features & Benefits:
Distinctive chiseled stone texture manufactured to consistent height tolerances.
Build curved or straight walls.
Offered in 3 sizes to allow for design versatility and customization.
Minimum outside radius of 6′.
Freestanding walls up to 28″.
Engineered 90o corners.
Gravity walls up to 3 feet* using a 1/2 inch setback per unit (4 degree system batter).
Reinforced walls up to 8 feet.
